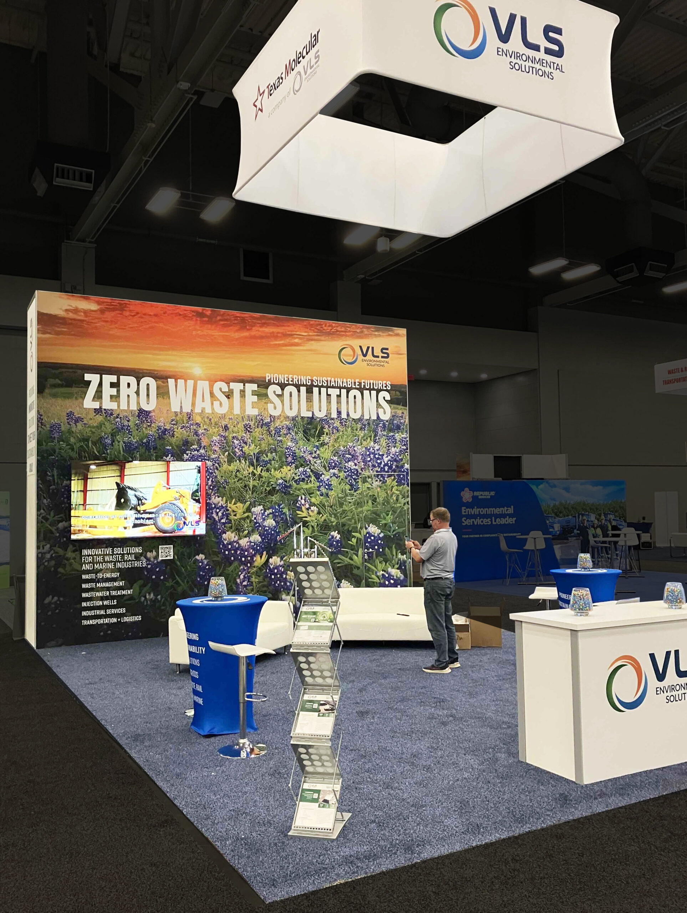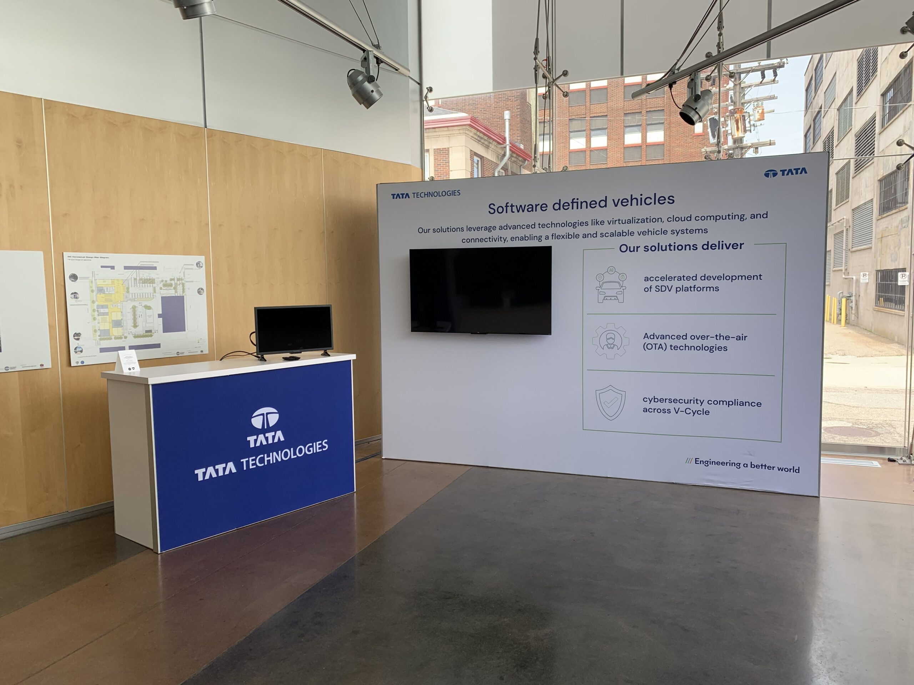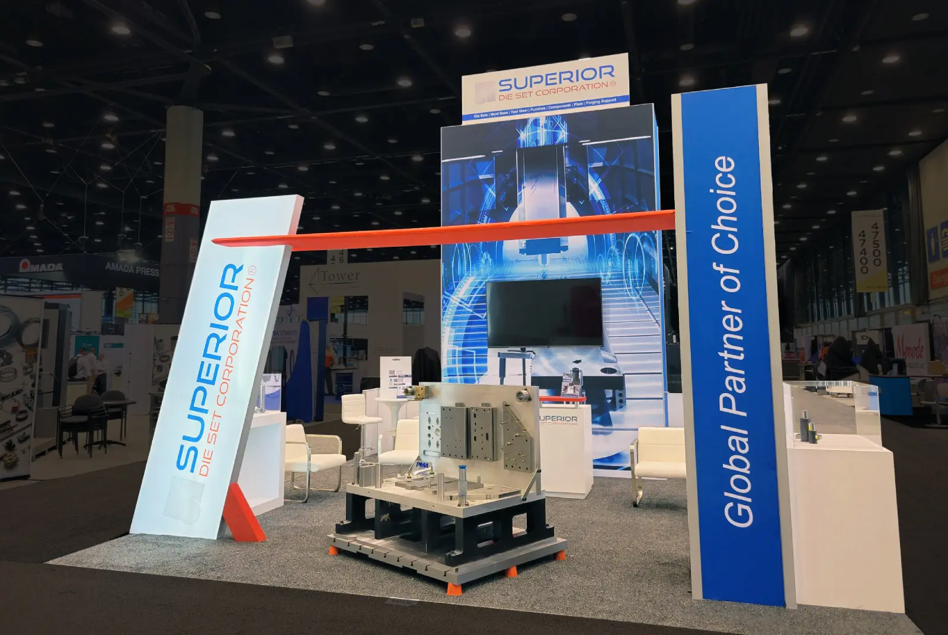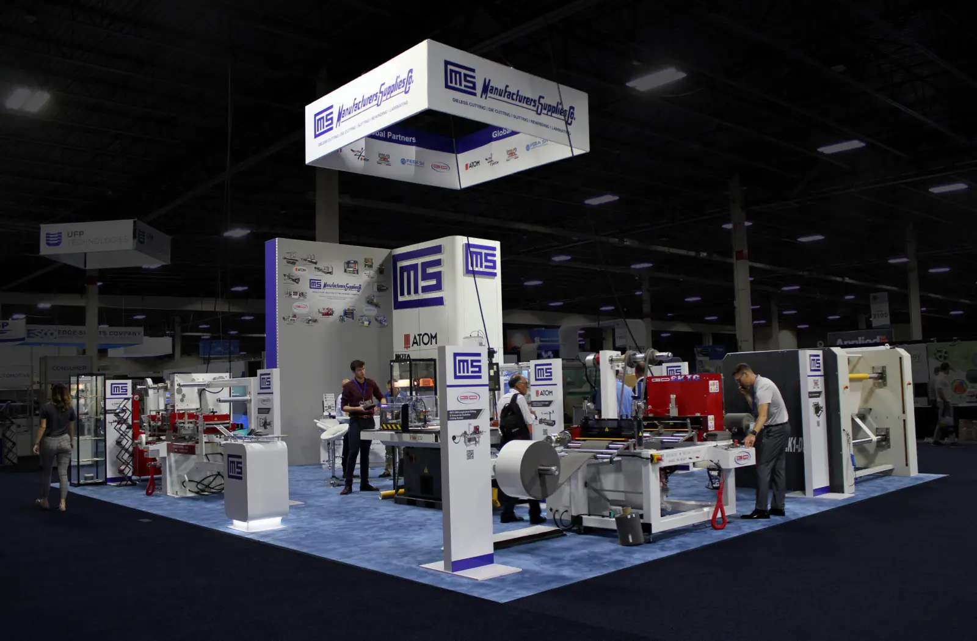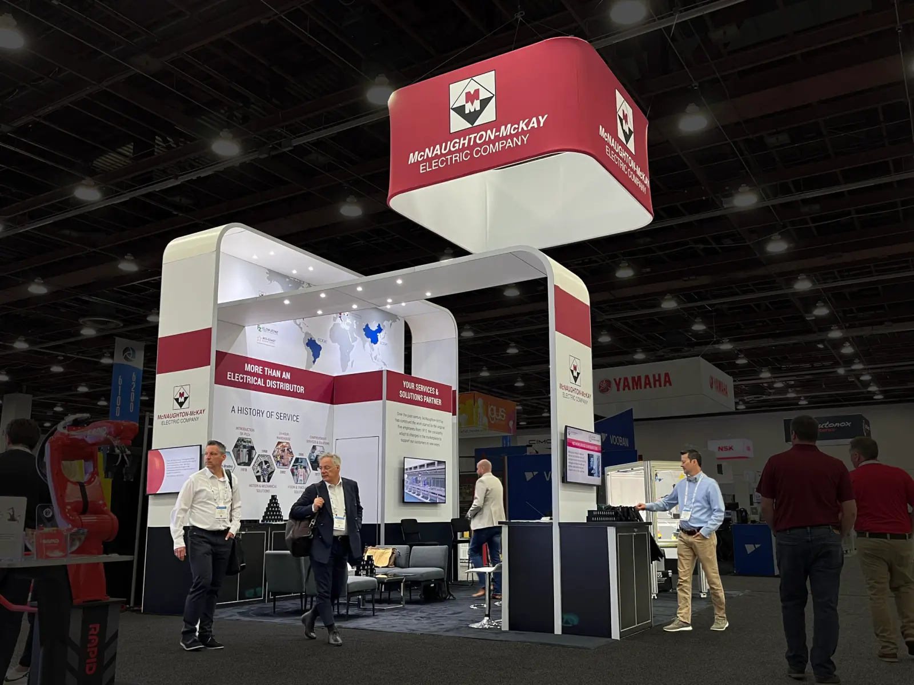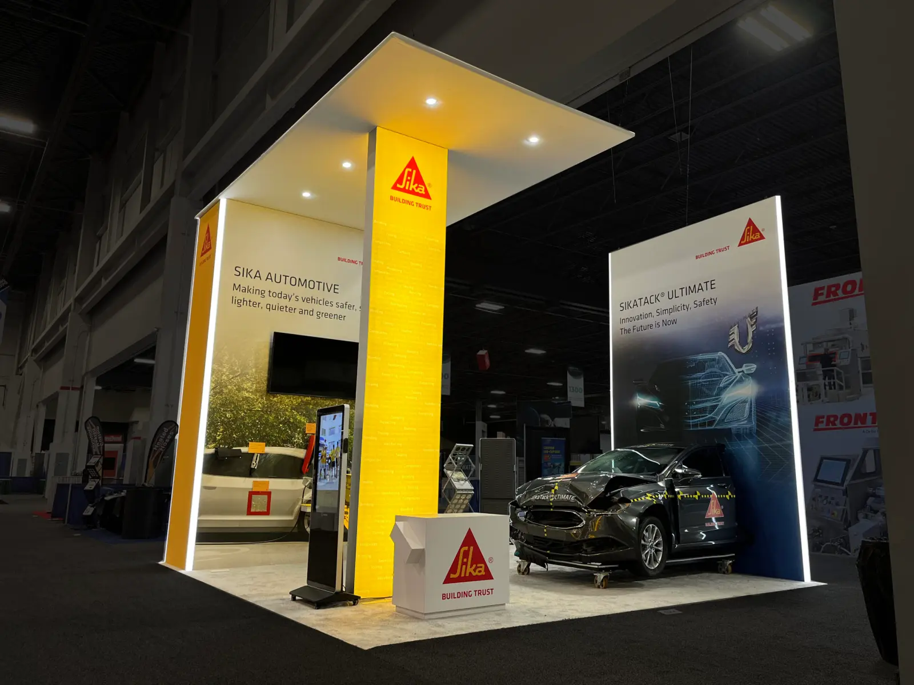Lindsay Exhibit Group is a builder and supplier of exhibits and booth display for trade shows and events. Since 2002, we have been providing our clients turnkey solutions including design and fabrication of exhibits and a full host of event services. We look forward to contributing to the success of your next event!
